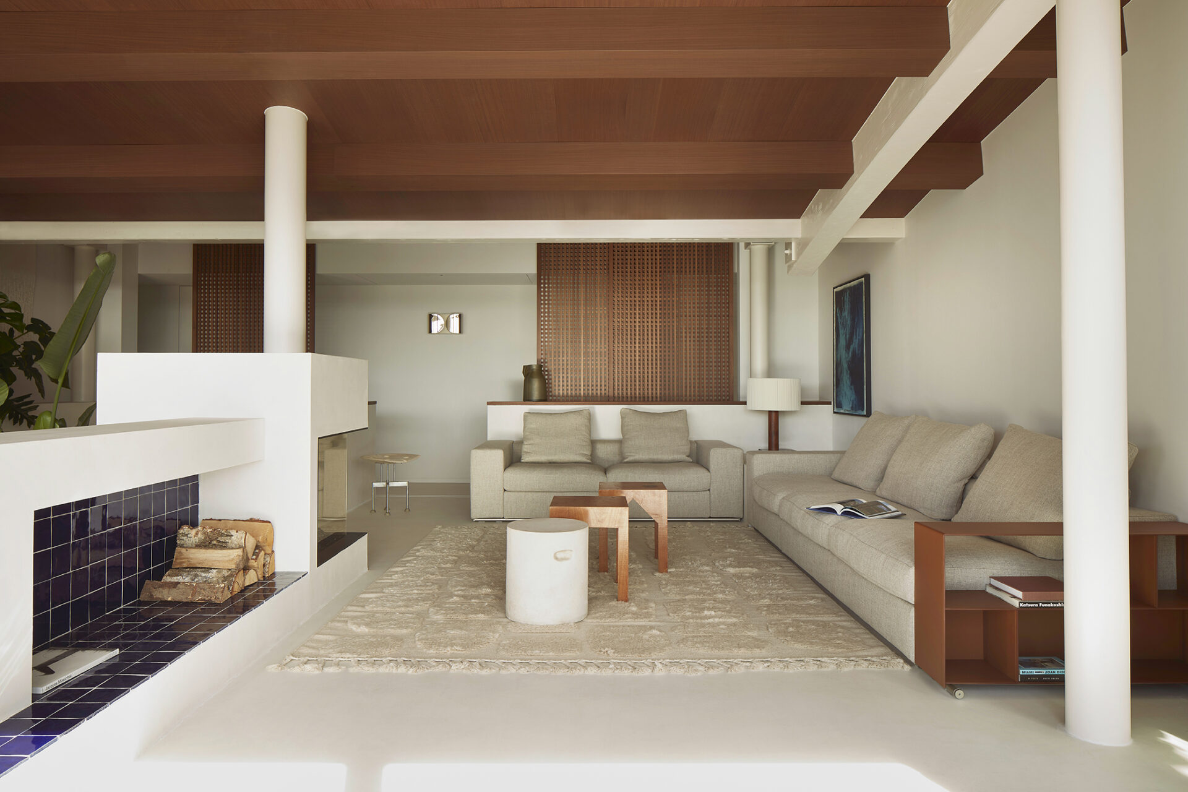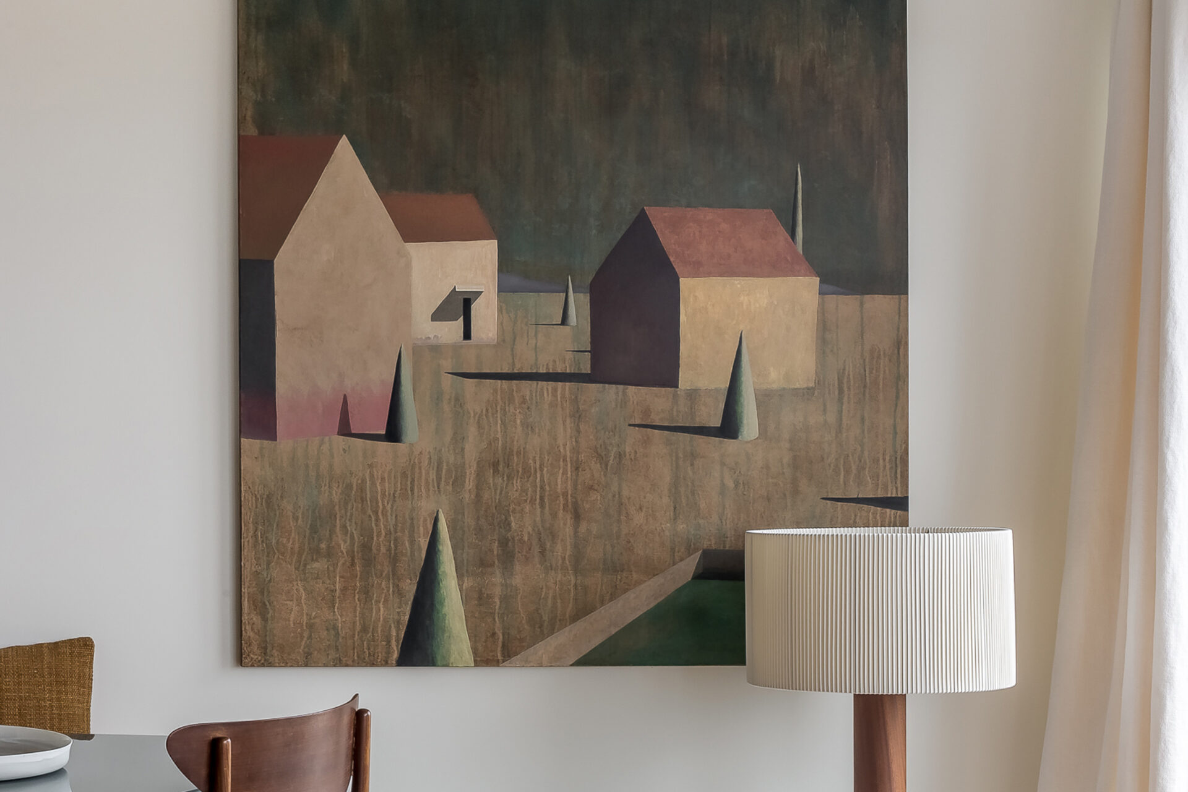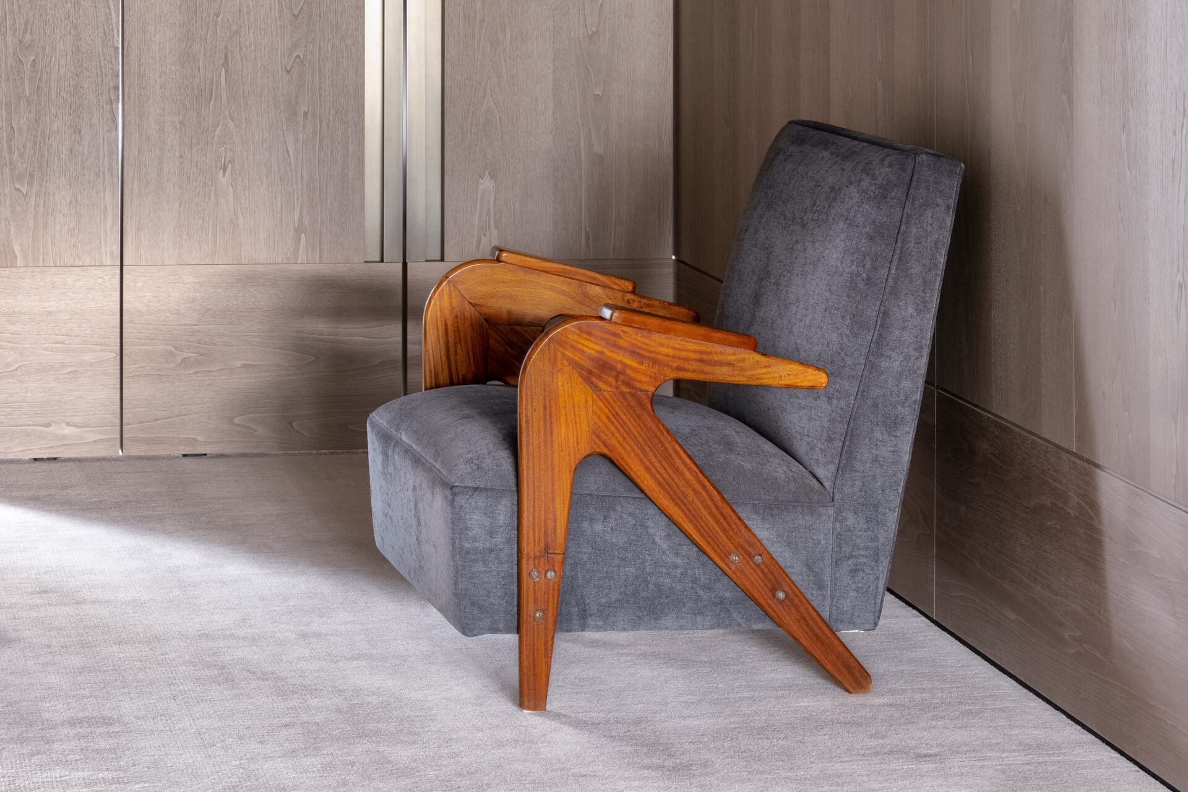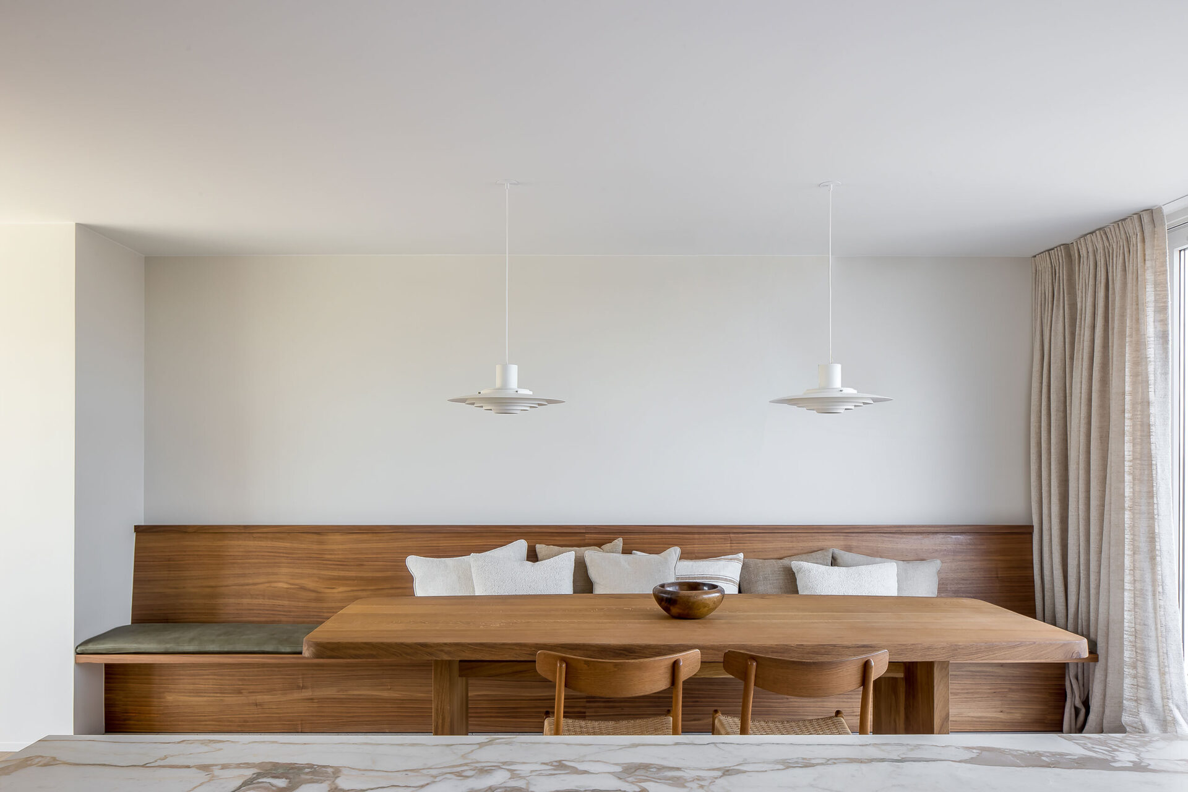Penthouse CC
— A Touch of Brazil
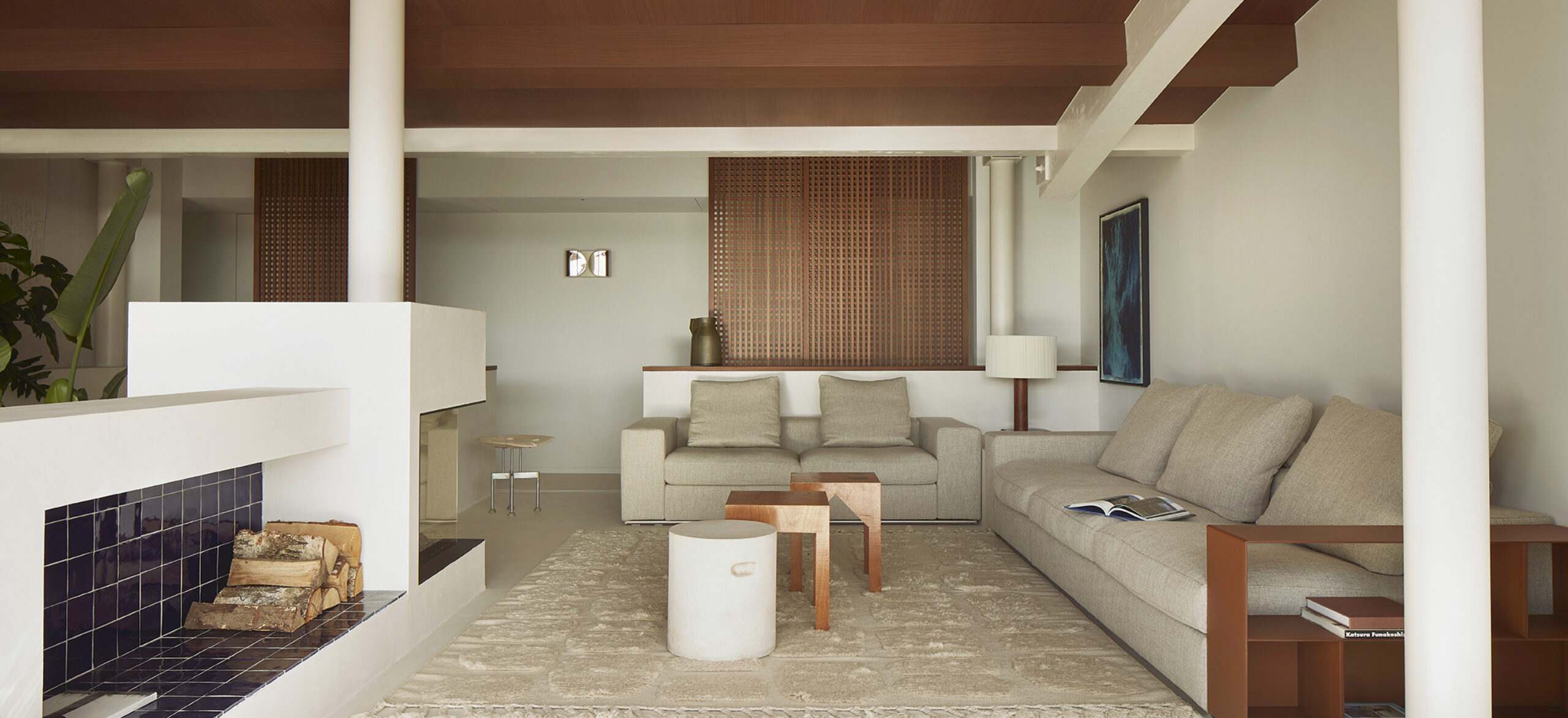
- Client: Private Residence
- Location: Brussels
- Architect: Altu
- Year: 2023
Just as the design for their apartment was nearing completion, the owners of this Brussels duplex suddenly acquired the adjoining unit. This gave Altu architects the opportunity to remove the partition wall between the two apartments and relocate the staircase to the new void.
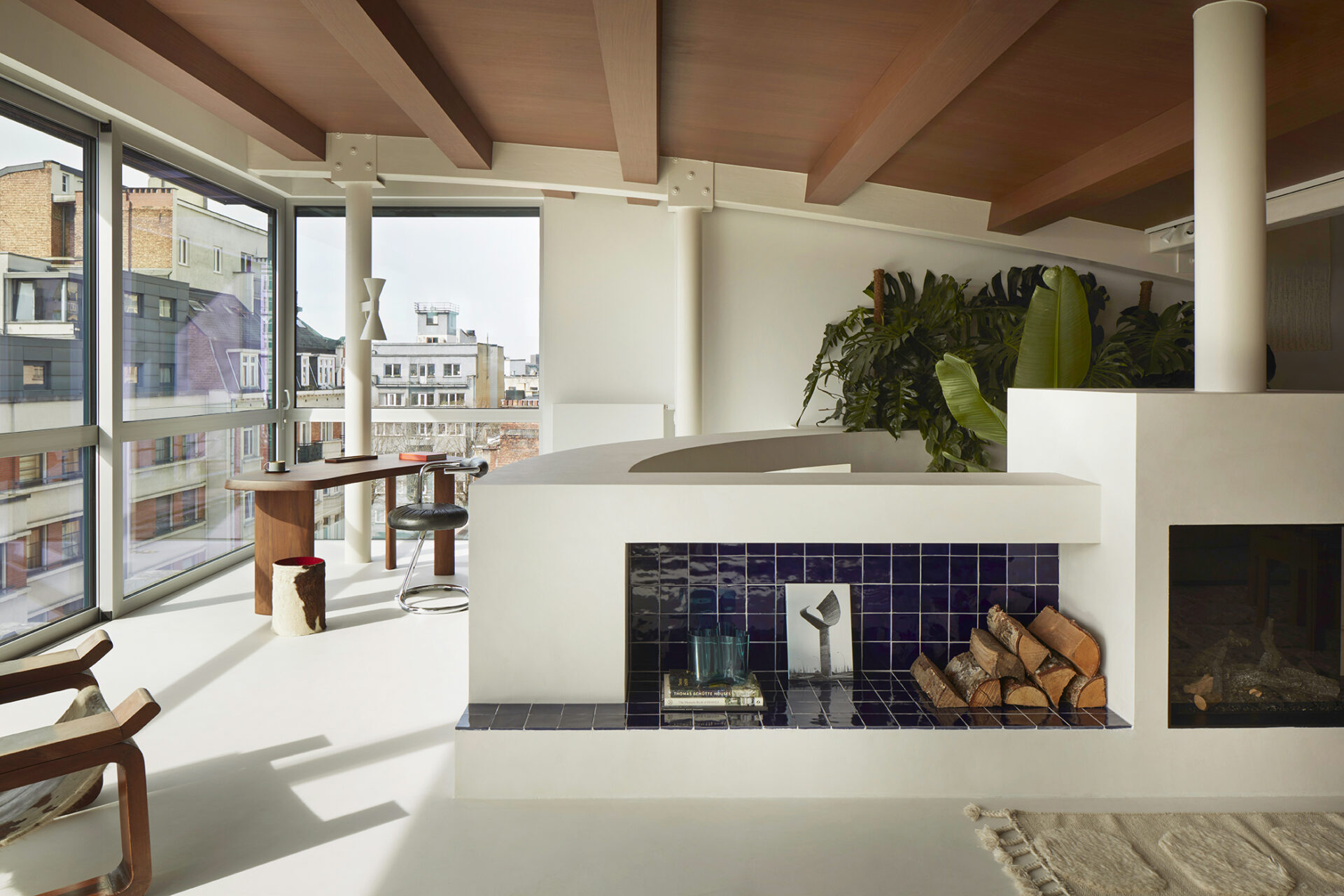
The owners wanted to bring nature into their duplex penthouse. Instead of creating an urban jungle with individual houseplants, we designed a kind of staircase-shaped sculptural indoor garden with tropical plants that can grow in a controlled manner," says Veerle Van de Walle of Altu.
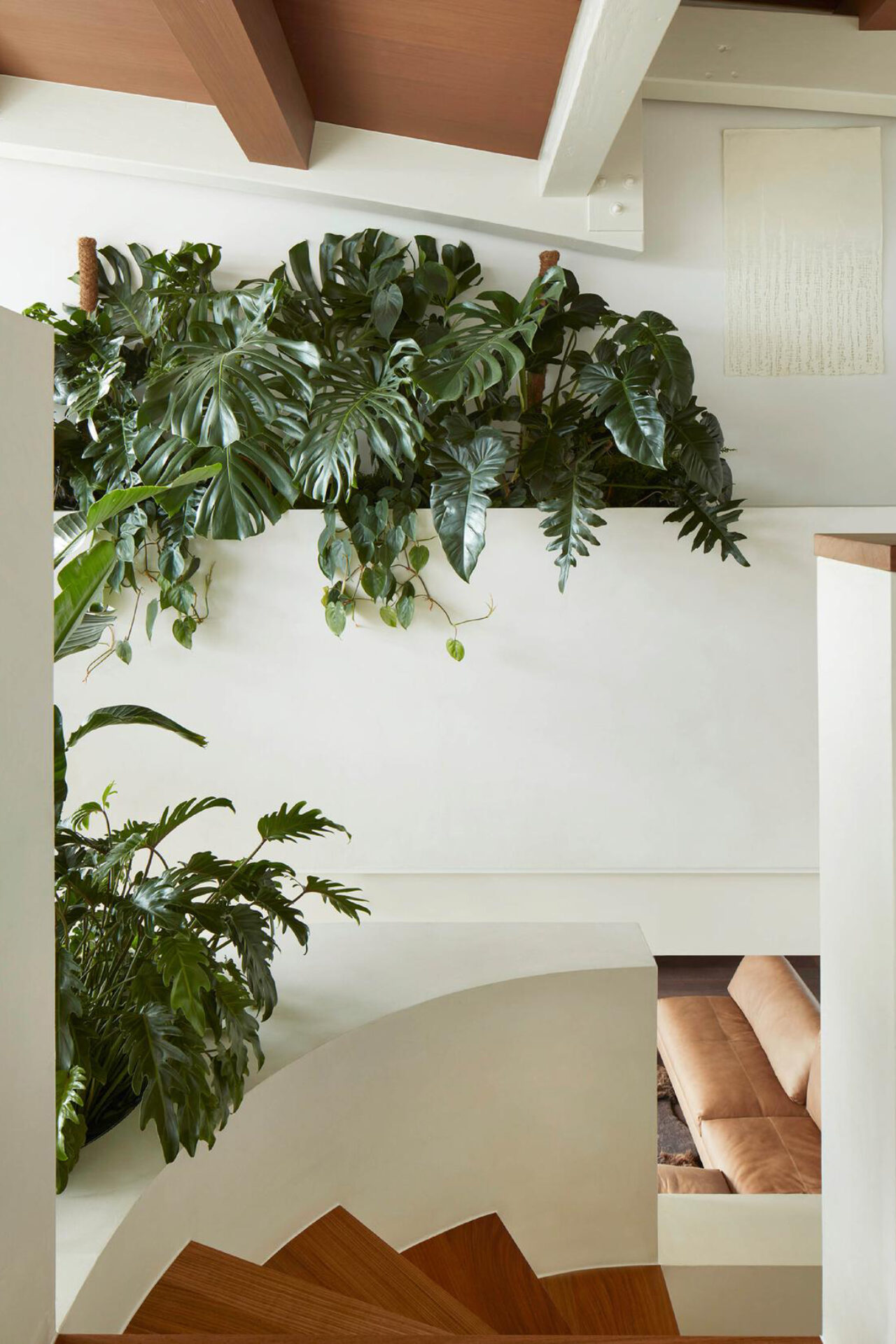
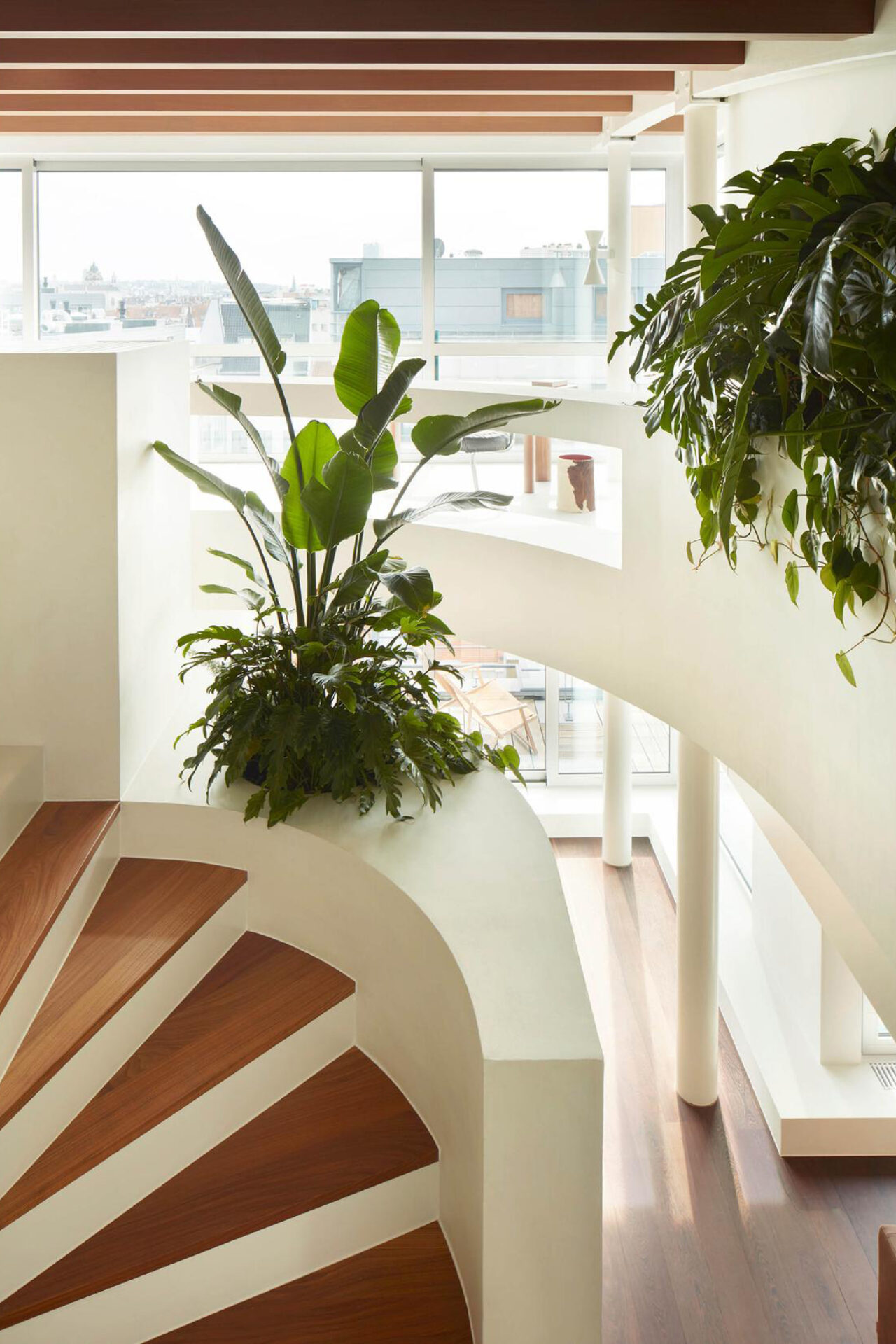
The staircase itself features several cleverly integrated elements, such as the built-in cabinet wall in the dining area and the fireplace on the upper floor. Each element emphasizes the prominent role of the staircase as the central focal point of the space.
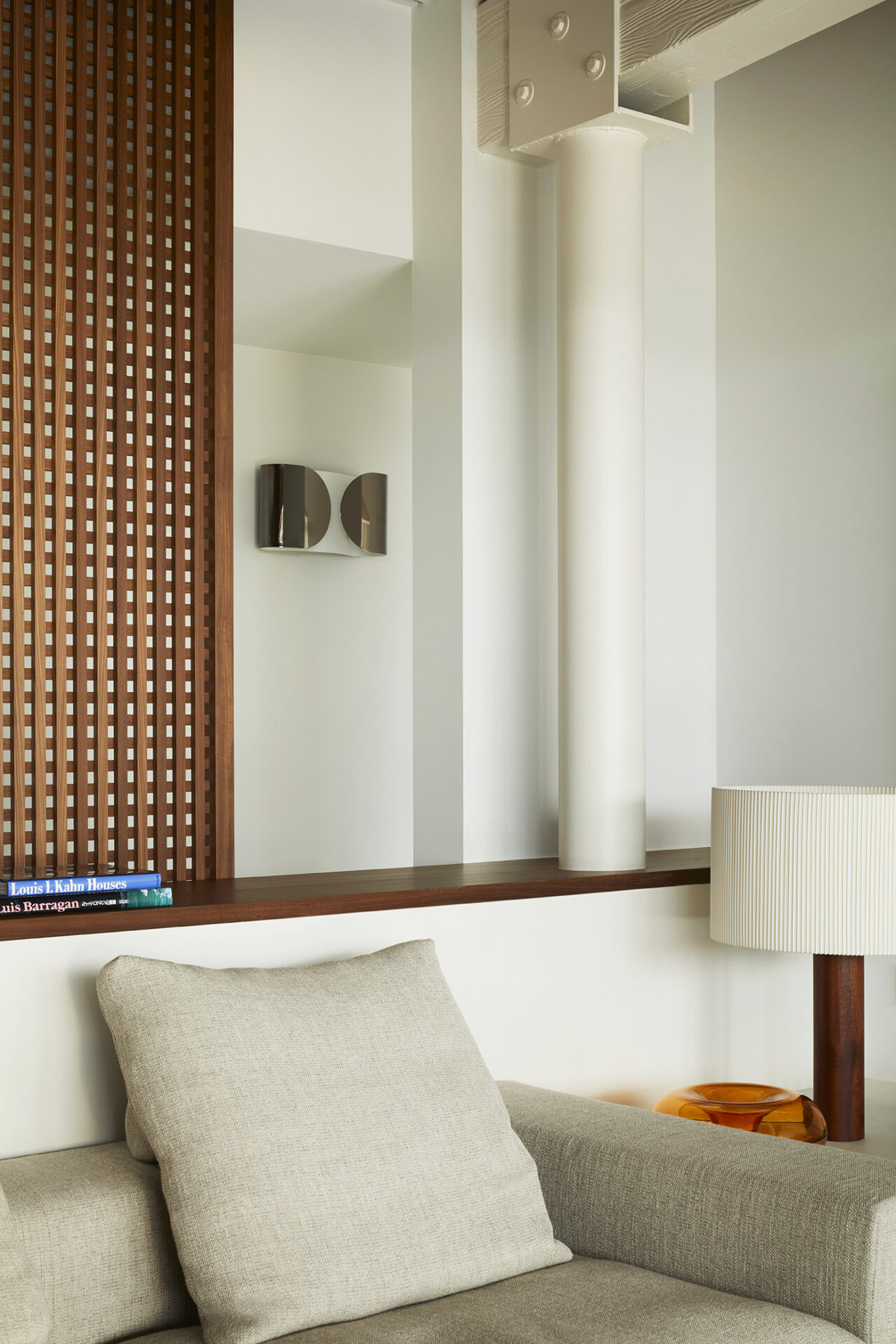
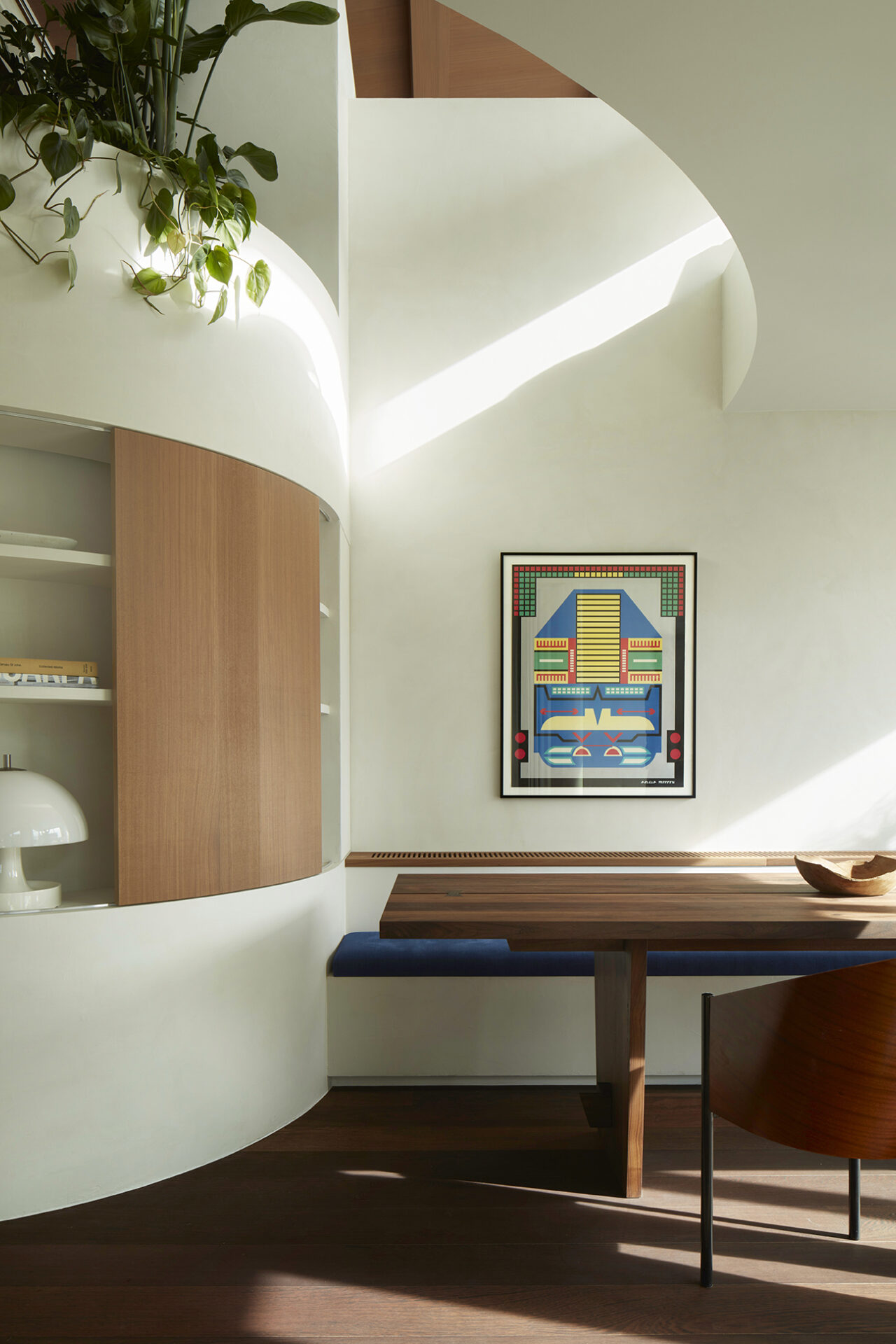
By removing all excess rooms and partition walls, Altu exposed the original structure of the duplex, including the helmet-shaped roof truss. The interior was clad in wood, with wengé parquet already on the lower floor, wrapping the entire home in wood from floor to ceiling.
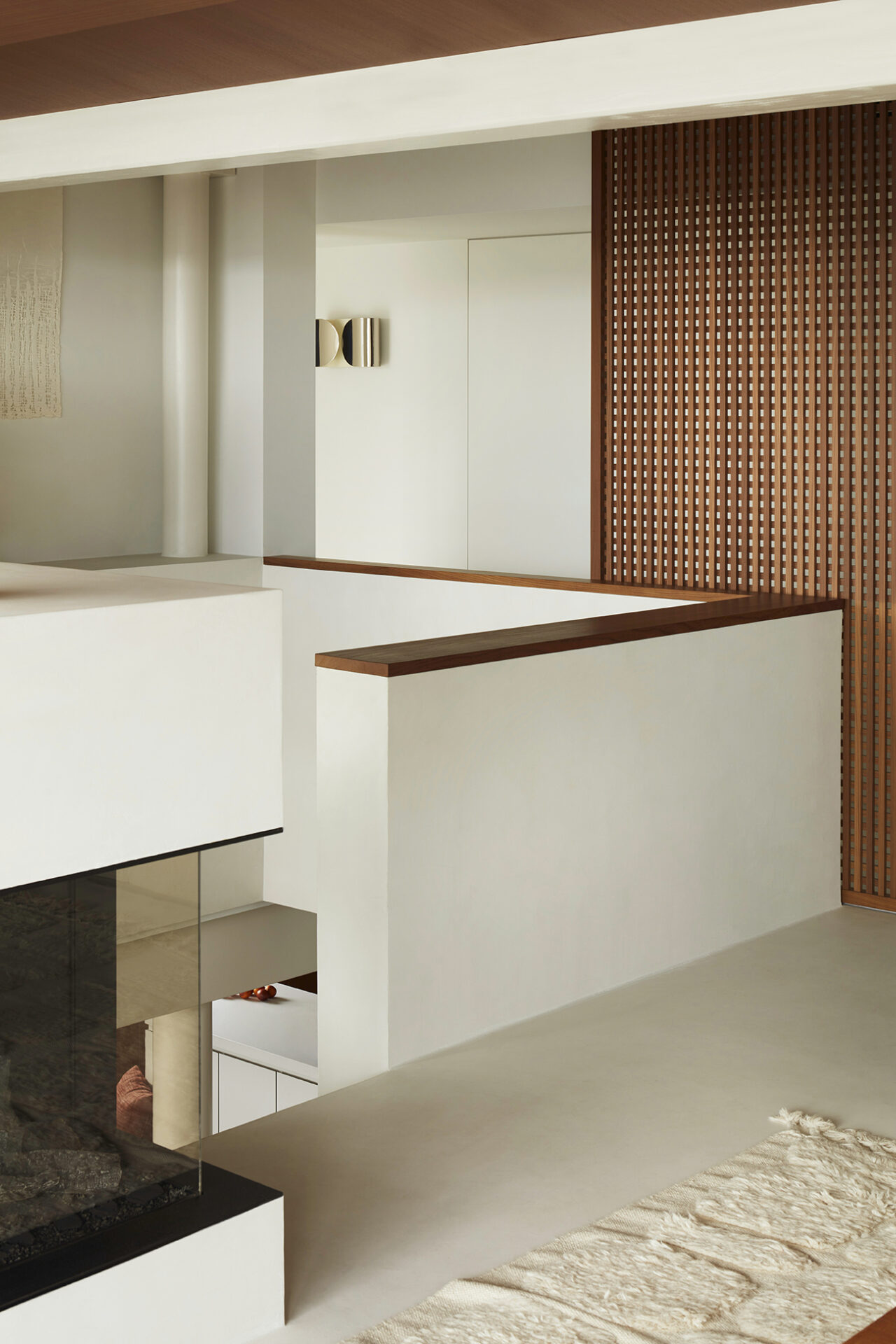
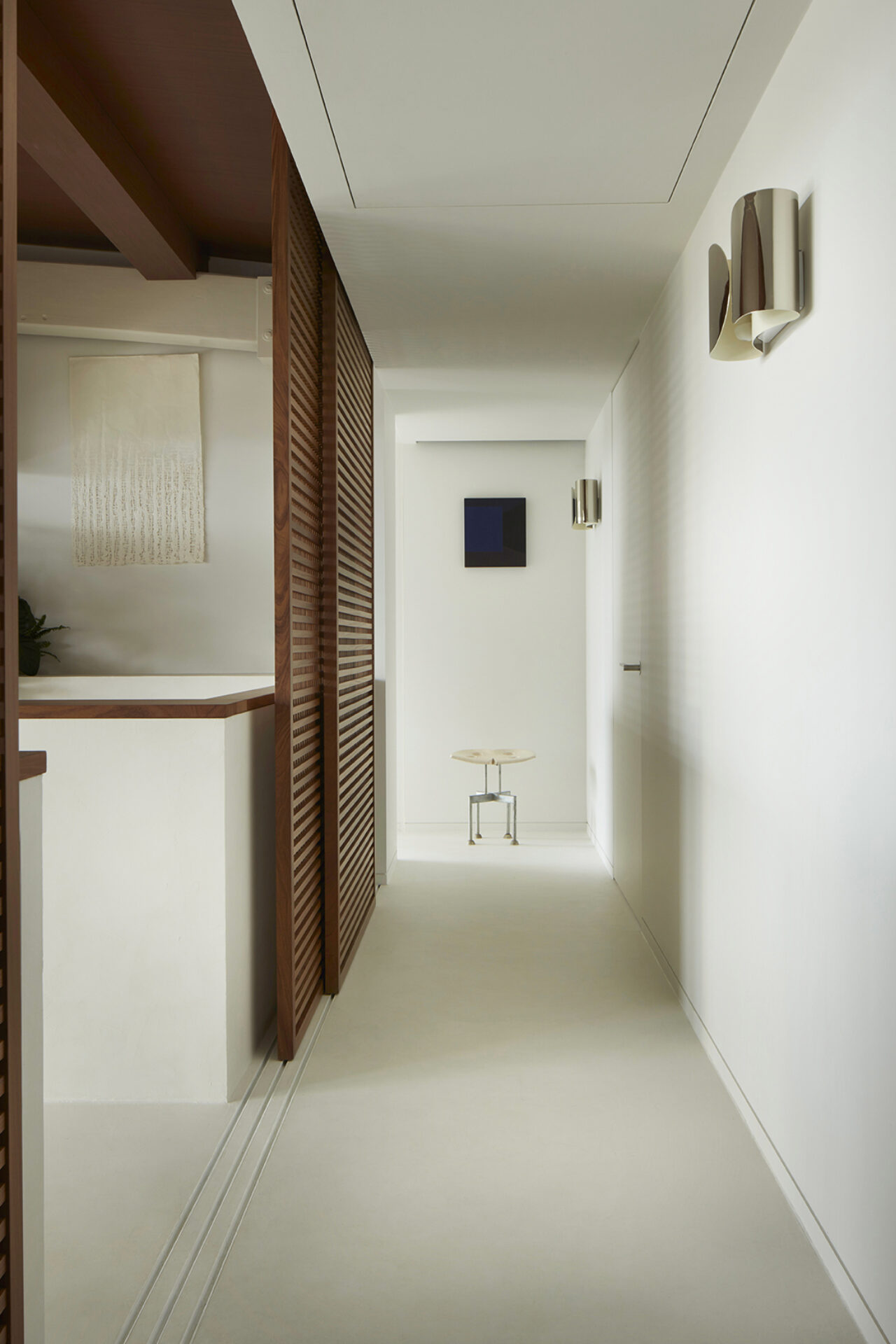
The grid pattern of the wooden screens is echoed in the kitchen cabinet fronts and custom furniture, designed by Altu. All of this was executed in a warm wood that complements the rest of the duplex and forms a beautiful contrast with the white lime floor of the upper floor.
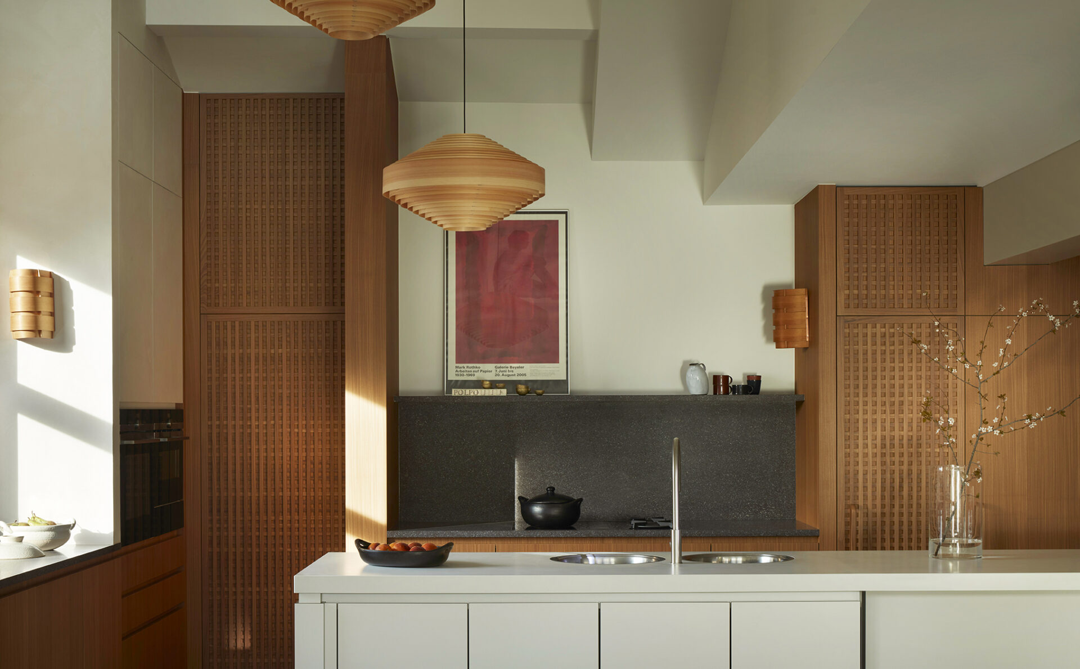
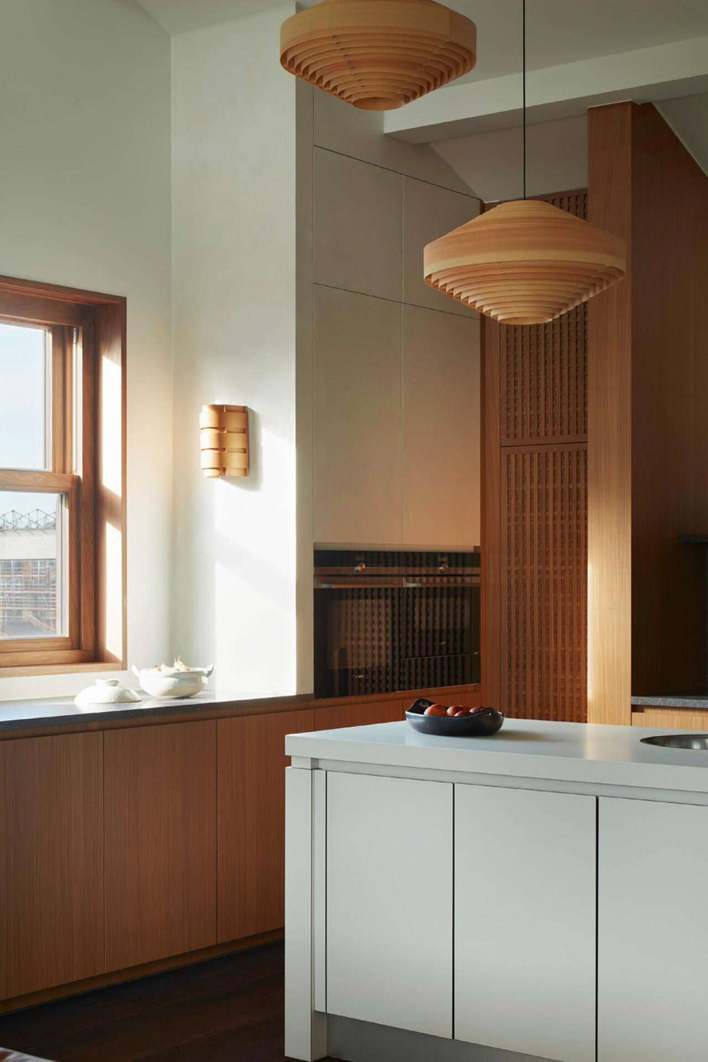
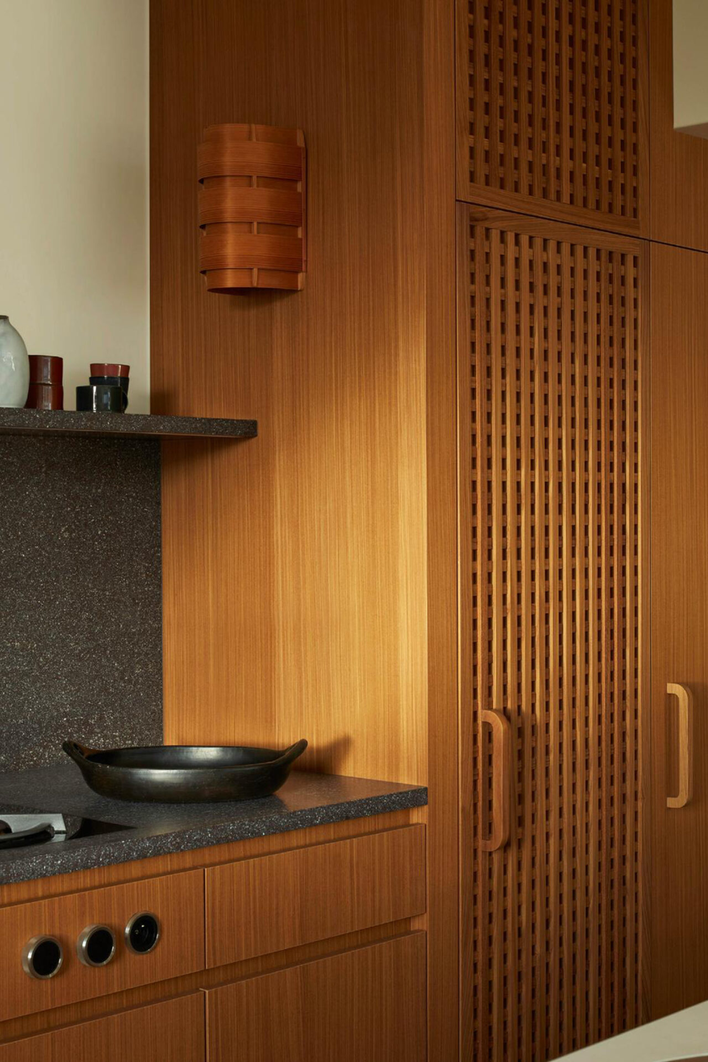
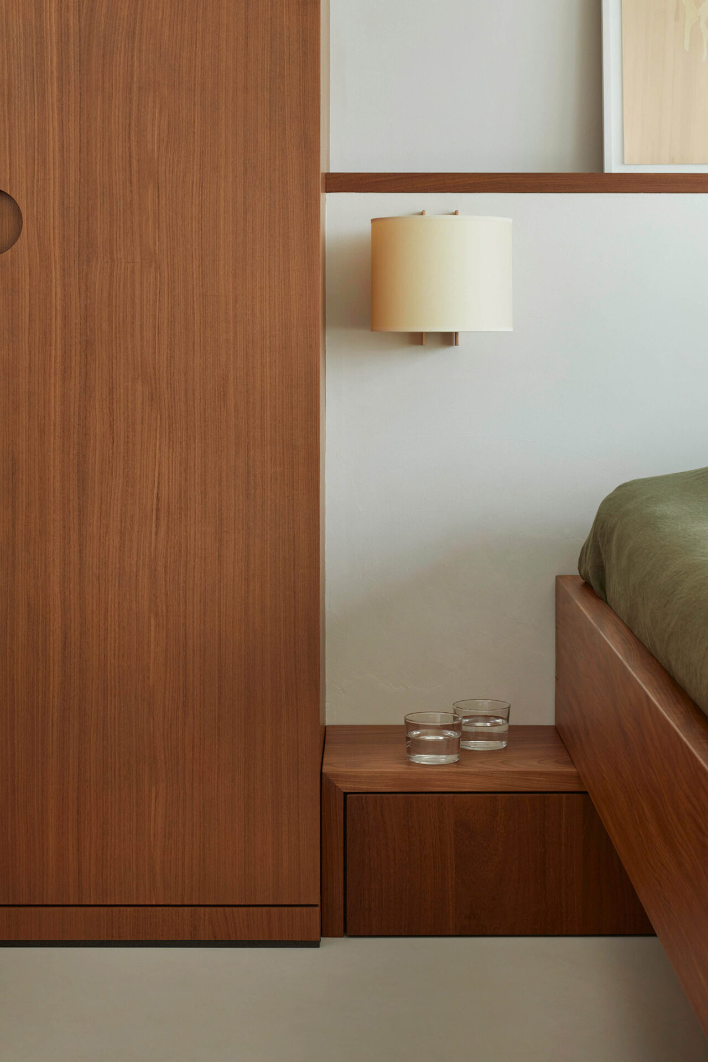
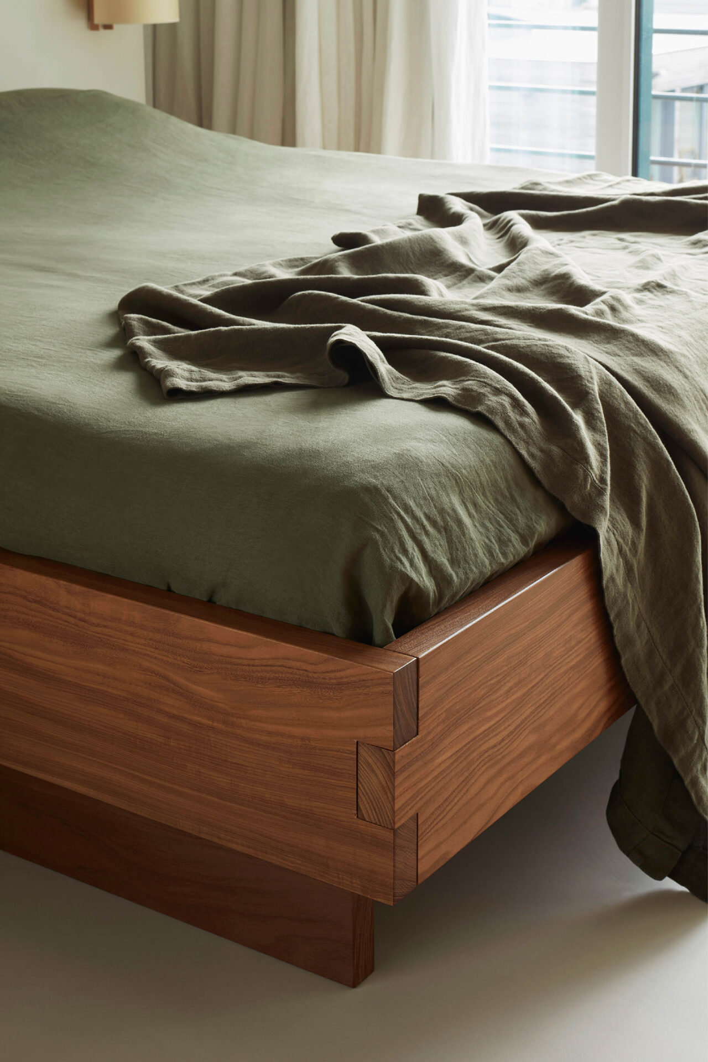
The blue tiles in the bathroom and the central fireplace also contribute to a tropical vacation vibe. In short: a slice of Brazil in Brussels.
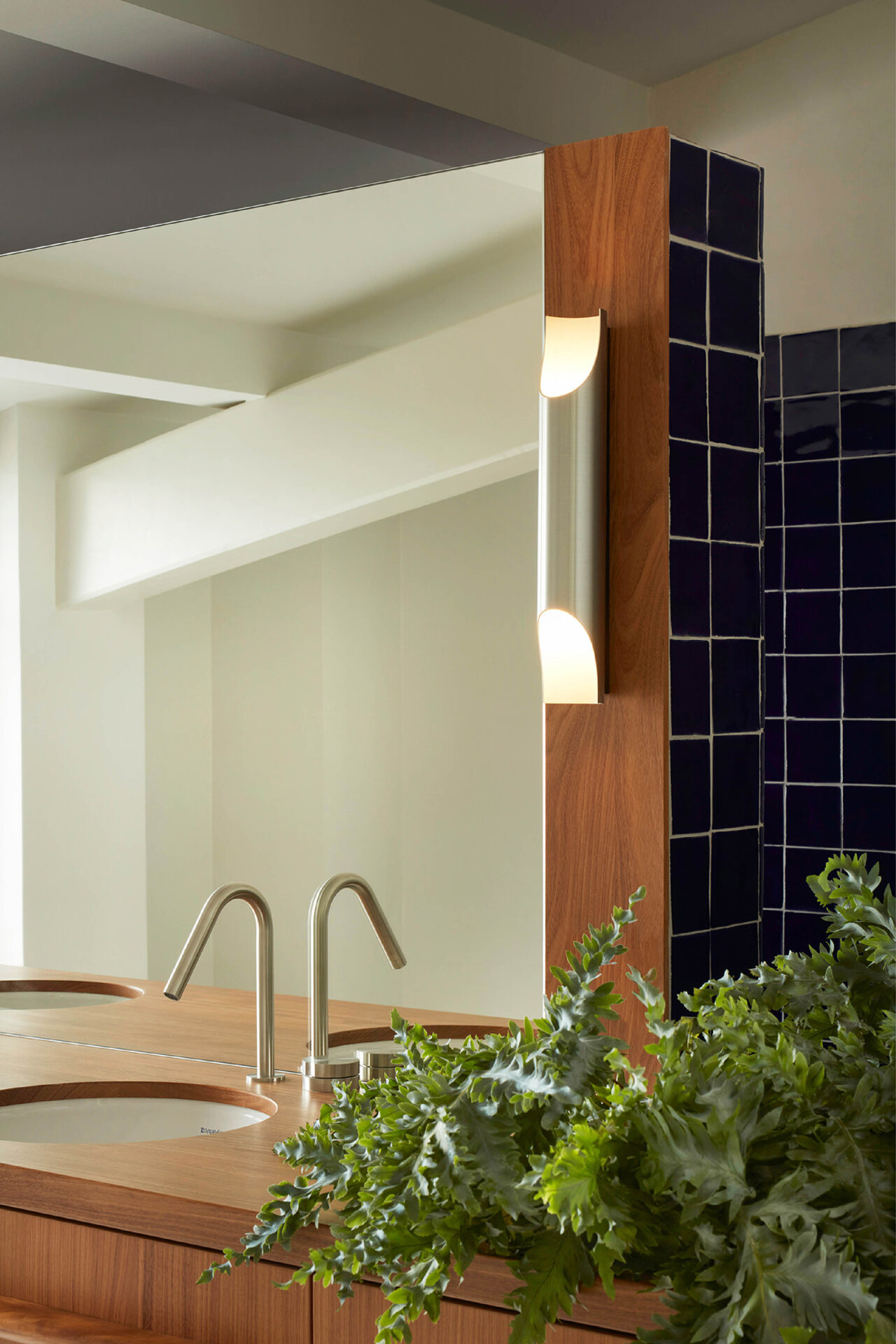
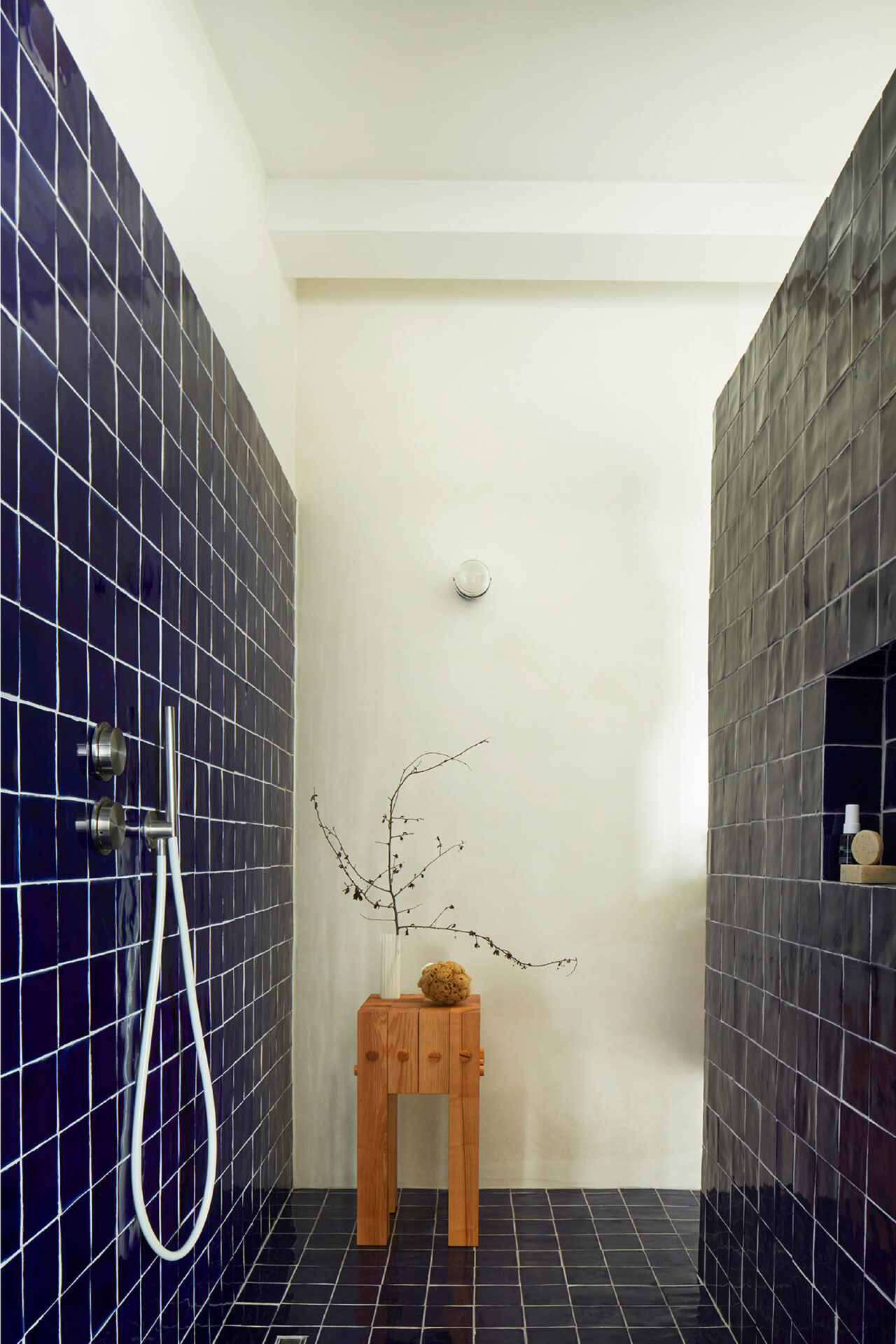
Photography: Depasquale-Maffini
